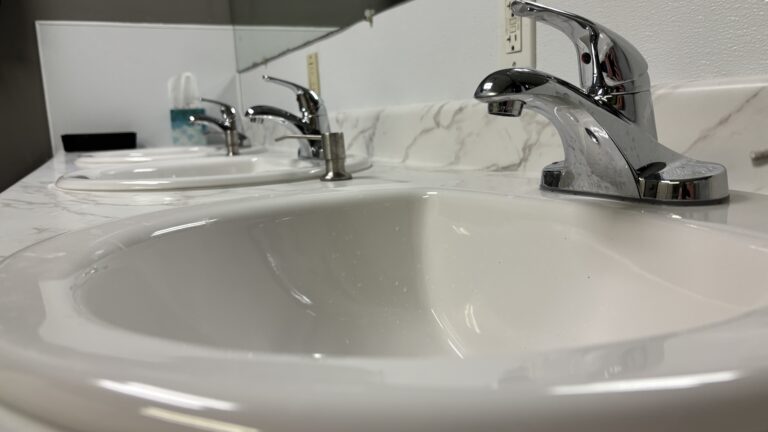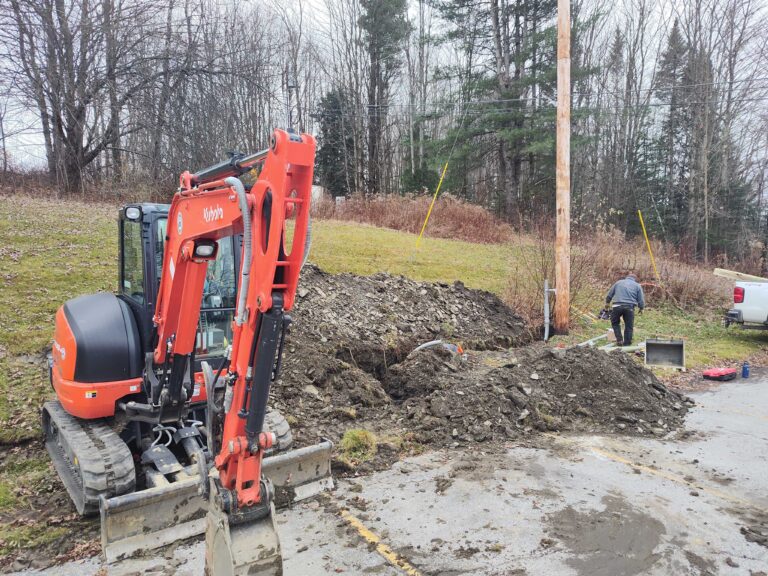GMCF Sports Director and co-owner Nick recently posed the question: “Why do pool halls always have such high ceilings?”
Of course, it’s not always the case, but it does happen a lot, and it’s a good question. Particularly when it comes time to maintain those ceilings. Our pool is 10 feet deep at its lowest, and the ceiling rises a full 12 feet above the deck (not including the layers above the visible ceiling, and the attic space). That makes a distance of at least 22 feet – effectively two stories high. The question becomes: how do you not only reach that ceiling height, but do work safely once you’re up there? Not to mention that although some of us have larger wingspans than most, reaching further than a distance of more than 3 ceiling tiles from one spot is effectively impossible. Meaning, whatever you use to get up there not only has to be really, really high, but it also has to move.
Enter GMCF ingenuity, engineered in the form of a 40-foot long gangway plank secured to two wheeled sets of scaffolding. The contraption is the brainchild of the previously mentioned Nick Petterssen, who posited that it would be the most efficient way to traverse the entire area of our enormous pool room while leaving the new deck and liner undisturbed. What’s more, he was adamant that work in other areas could continue below and around it at the same time. The rest of the crew might have been forgiven for being skeptical, but they’ve witnessed Nick’s visions come to life before. The plan moved ahead.
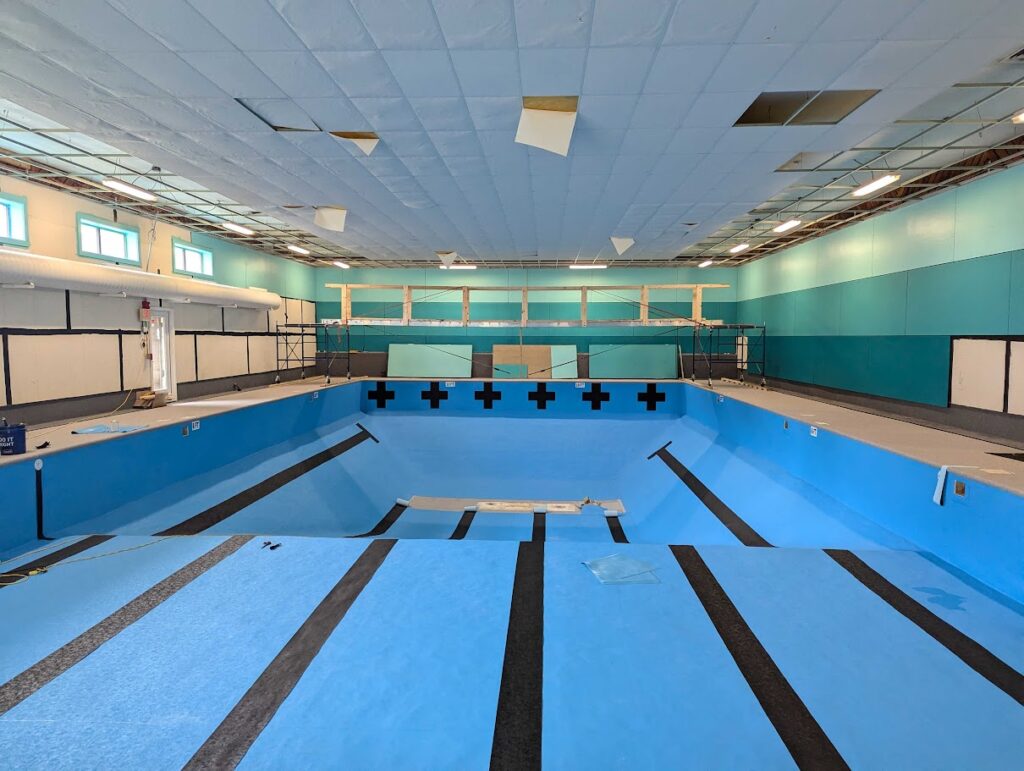
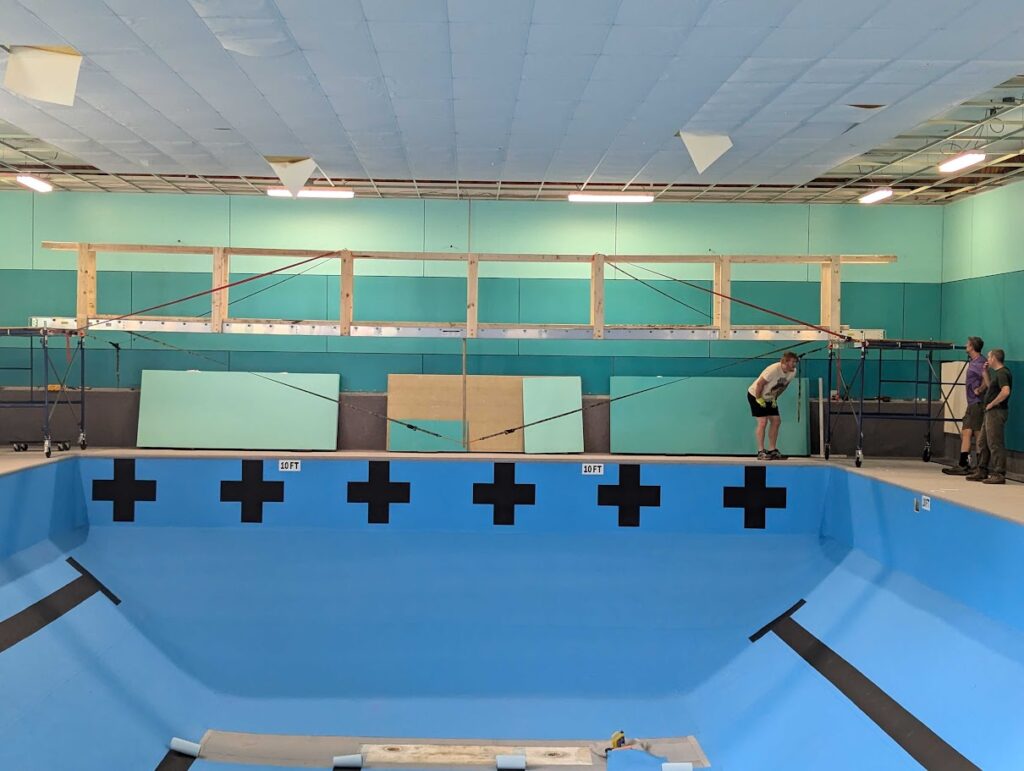
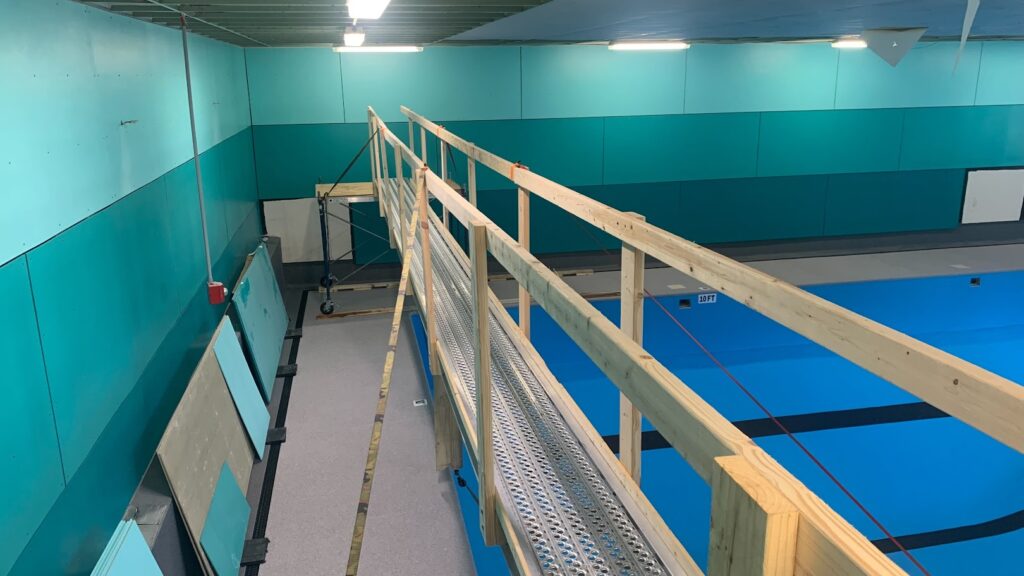
It was not without its challenges. We knew the bridge would need railings, as it is only about two feet wide at most and it’s a long way to fall. However, once the lumber railings were installed, the bridge took on a life of its own and became wildly unstable. Nick reported that it nearly forced him to lie down flat on the plank’s surface, because it was vibrating and shaking so intensely. Clearly, more engineering was required.
Quickly becoming an expert on tension lines, ratchet straps and suspension bridges, and enlisting a Wizard’s brain for additional input, Nick returned to the project armed with a solid revision. The additions almost fully stabilized the contraption and ensured that it was fully safe to walk and work on. All that was left was to protect the new pool deck — a relatively simple matter of creating a makeshift lumber track for the scaffolding sets to wheel on. These had the additional advantage of further leveling and stabilizing the bridge itself, in relation to the slope of the pool deck.
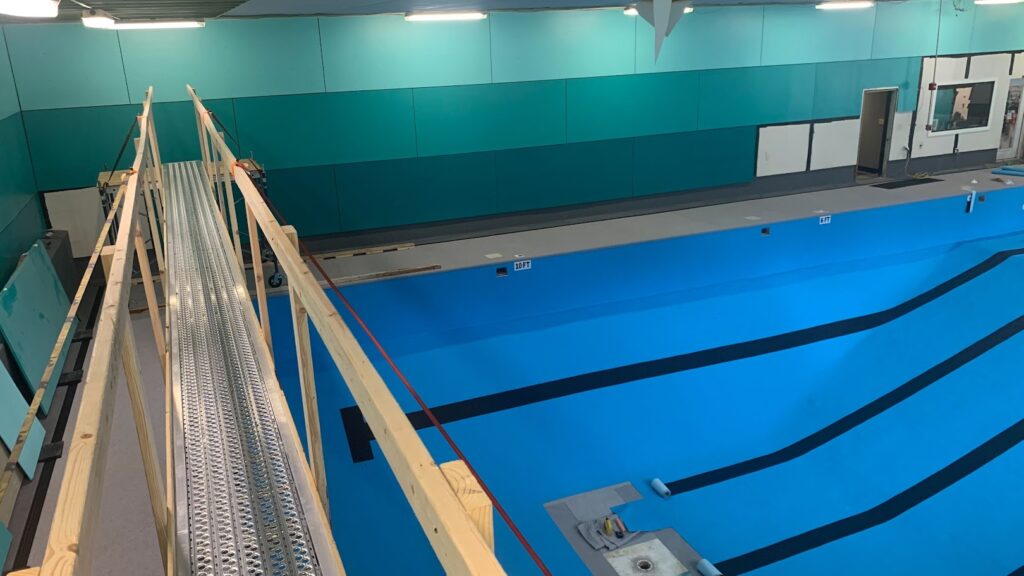
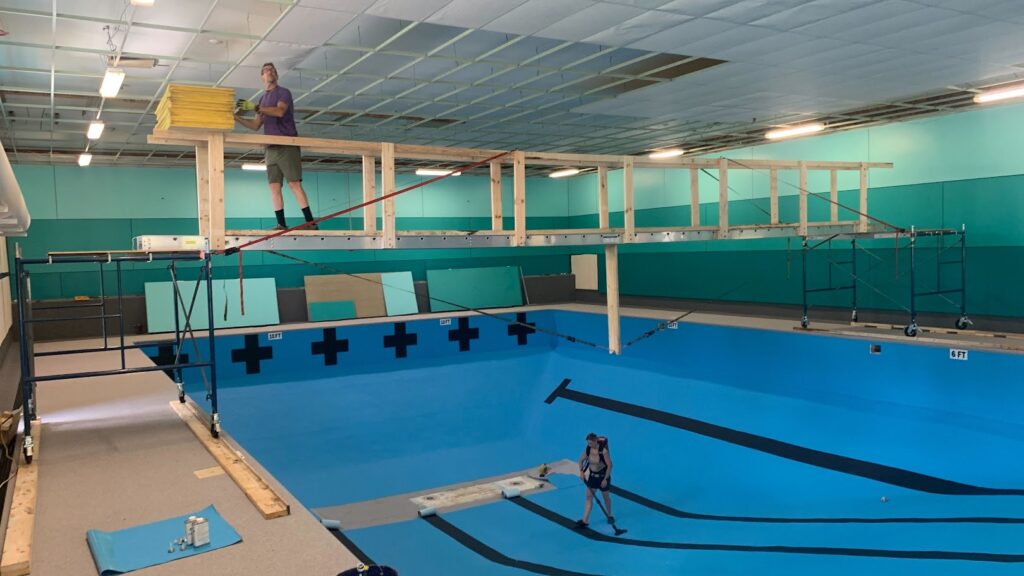
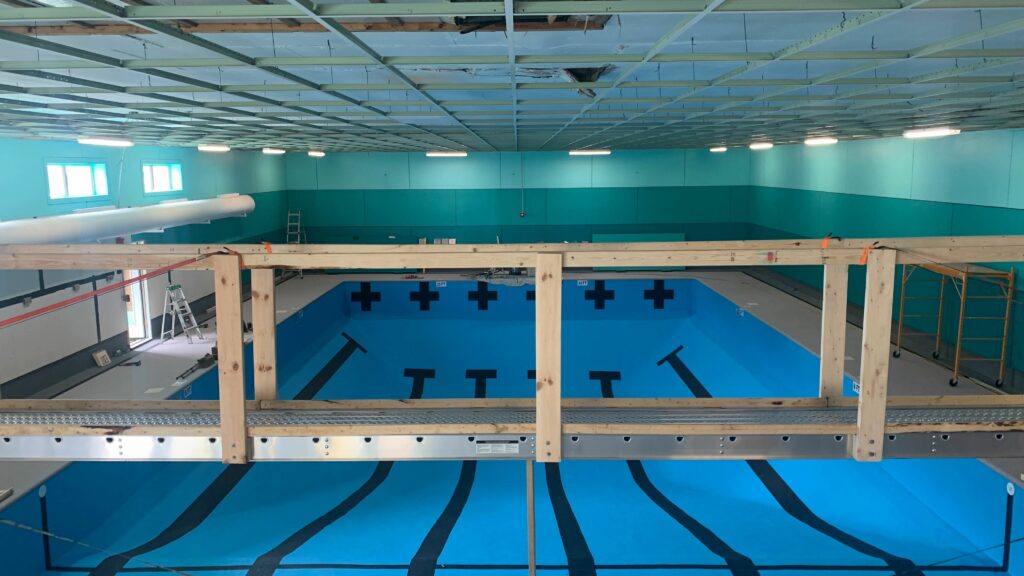
Once complete, the bridge turned out to be a remarkably efficient tool, as promised. All of the old ceiling tiles came down in relatively short order. The work platform was then available for the fire suppression subcontractors to use for installing a new sprinkler system (strangely required in a room full of water). And our new lights and ceiling tiles will be able to go up just as easily.
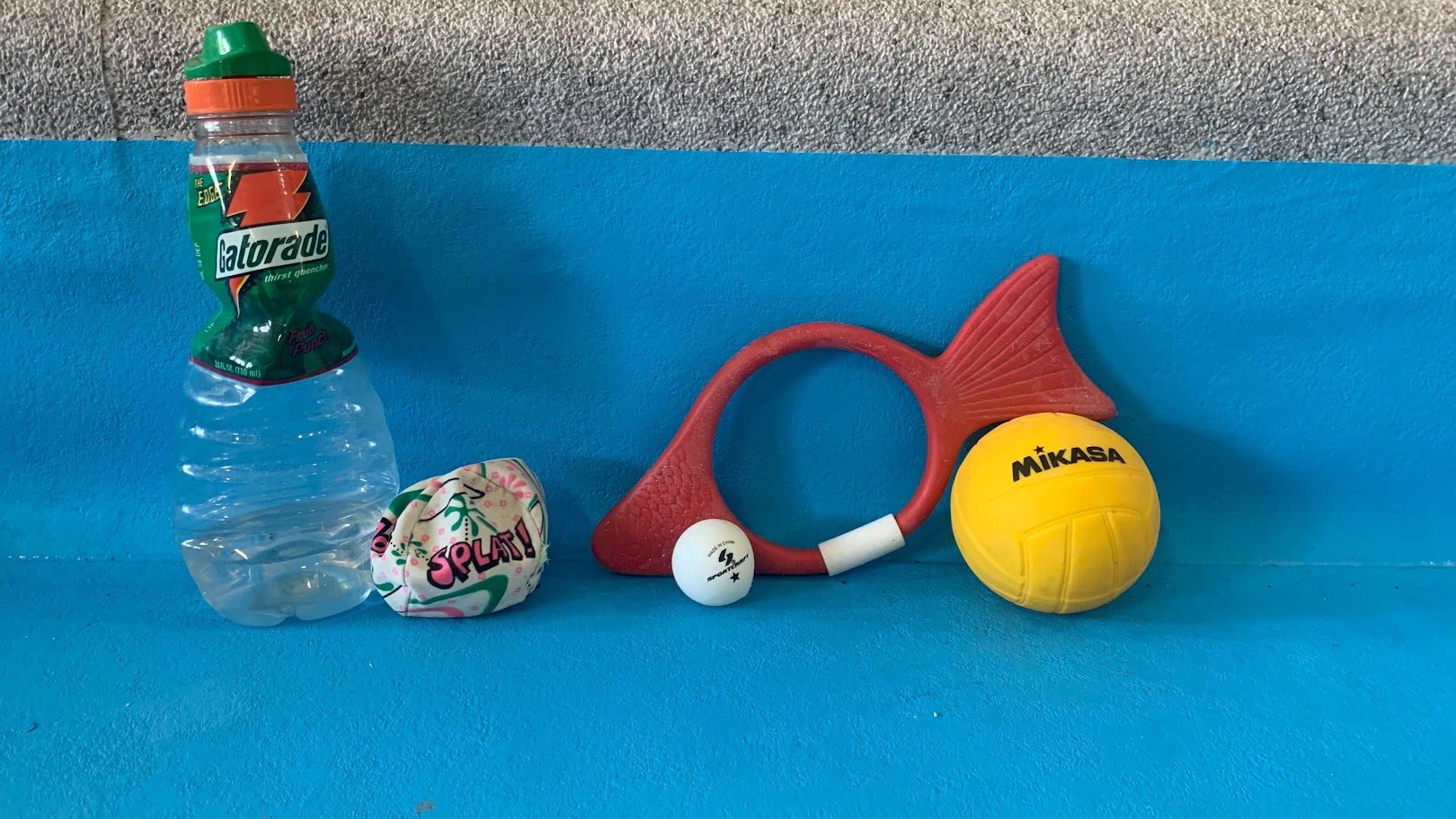
Once we are open, don’t forget to look up and check out the ceiling. It was a hard-won success in this ongoing project!



